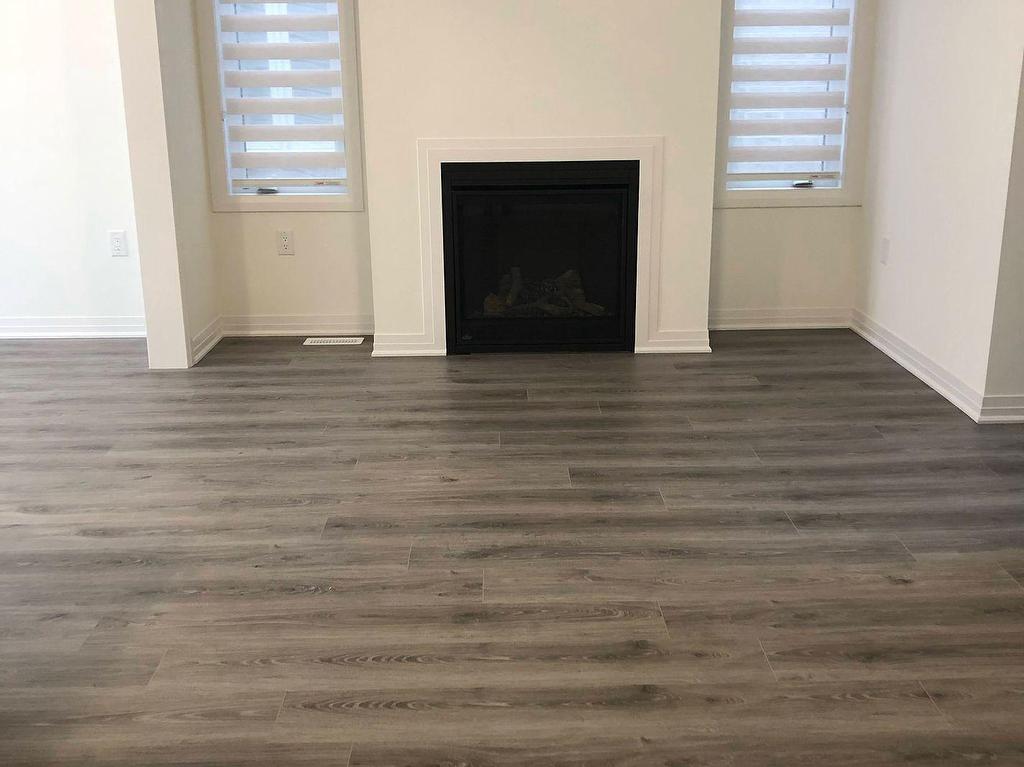For Lease
$2,700.00
72 Copperhill Hts
,
Barrie,
ON
L9S 2Z4
Mapleview Dr E & Madelaine Dr
3 Beds
3 Baths
#S8268184

