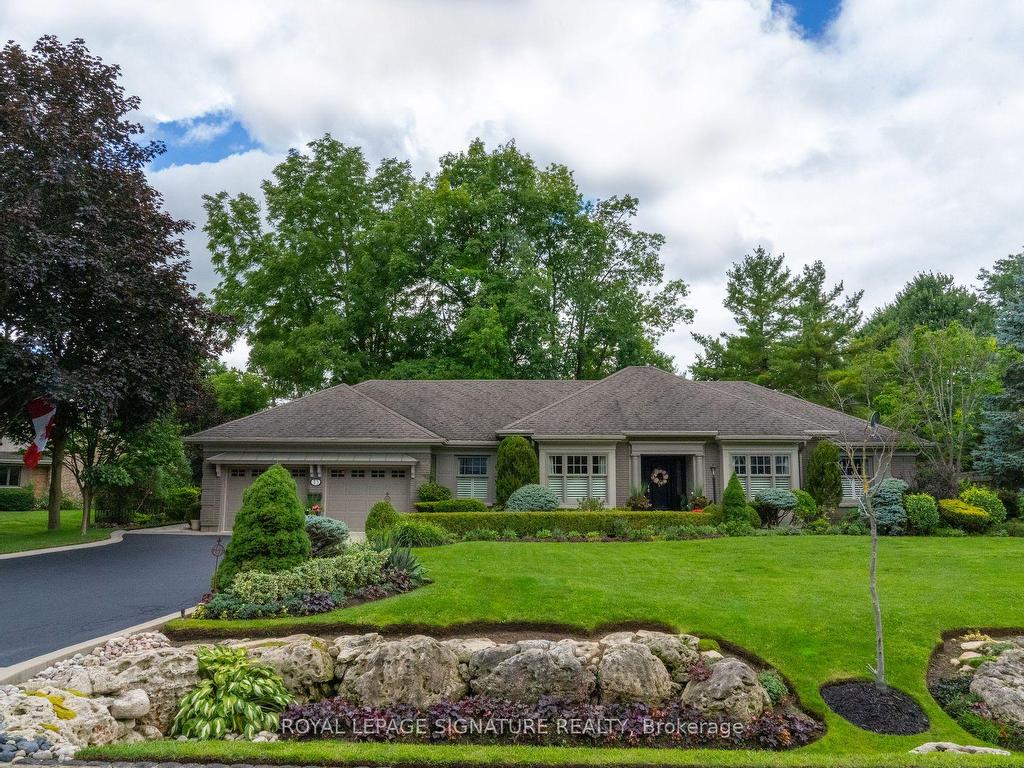For Sale
$1,888,000
13 Tynedale Crt
,
Hamilton,
ON
L0R 1H2
Carlisle Rd/Flamborough Hills
3+2 Beds
3 Baths
#X8107528

