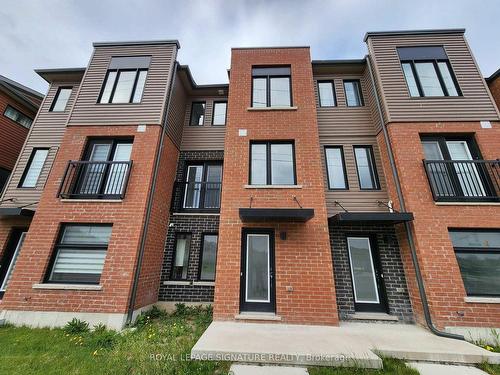



Ashar Al-Naser, Sales Representatives




Ashar Al-Naser, Sales Representatives

Phone: 416.487.4311
Mobile: 416.580.5565

201 -
8
SAMPSON MEWS
Toronto,
ON
M3C0H5
| Neighbourhood: | |
| No. of Parking Spaces: | 4 |
| Floor Space (approx): | 1100-1500 Square Feet |
| Bedrooms: | 3 |
| Bathrooms (Total): | 2 |
| Approximate Age: | 0-5 |
| Architectural Style: | 3-Storey |
| Basement: | None |
| Construction Materials: | Aluminum Siding , Brick |
| Cooling: | Central Air |
| Foundation Details: | Other |
| Garage Type: | Attached |
| Heat Source: | Gas |
| Heat Type: | Forced Air |
| Interior Features: | None |
| Laundry Features: | Ensuite |
| Parking Features: | Available |
| Pool Features: | None |
| Rent Includes: | Central Air Conditioning , Parking |
| Roof: | Other |
| Sewer: | Sewer |
| Water: | Municipal |